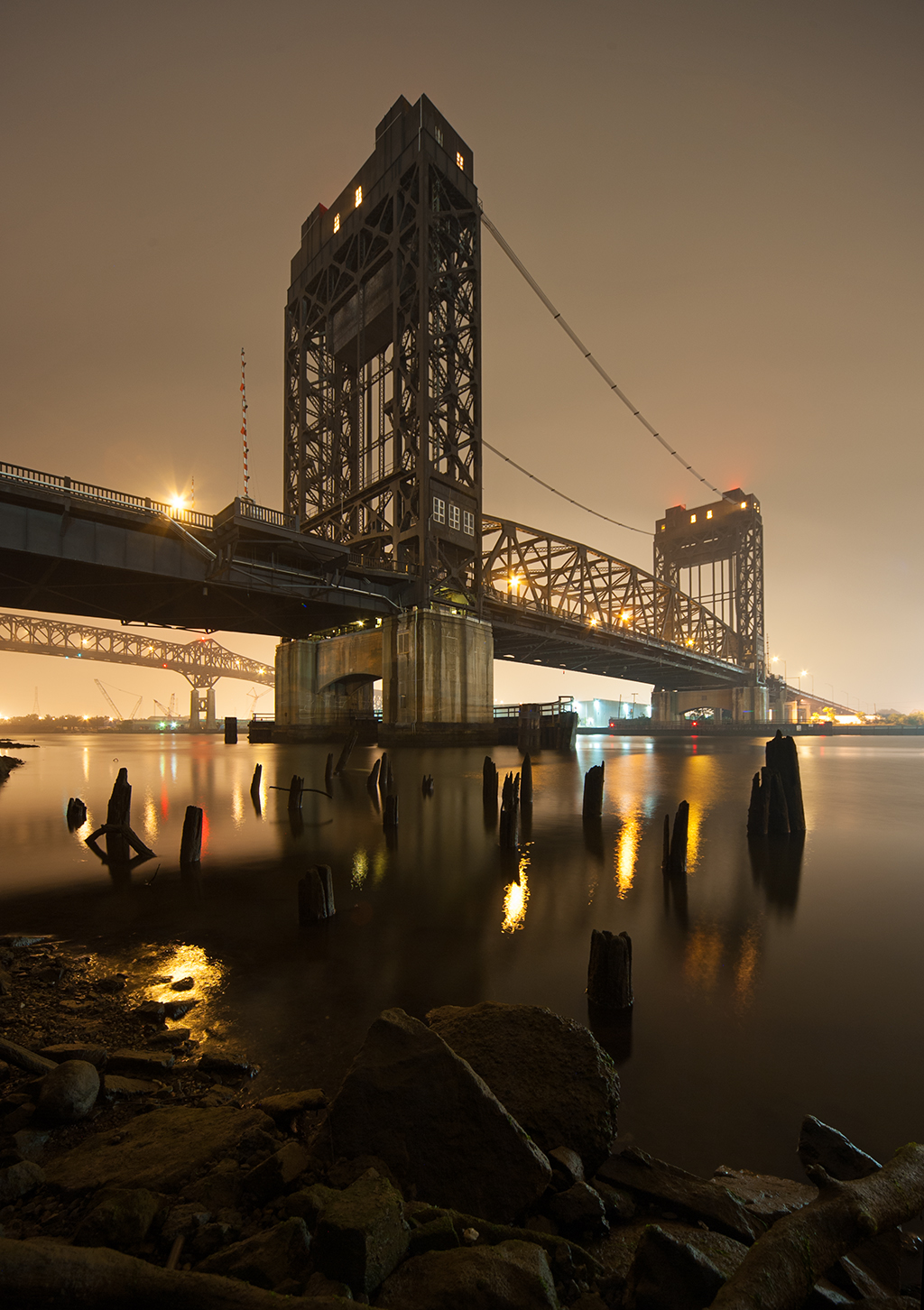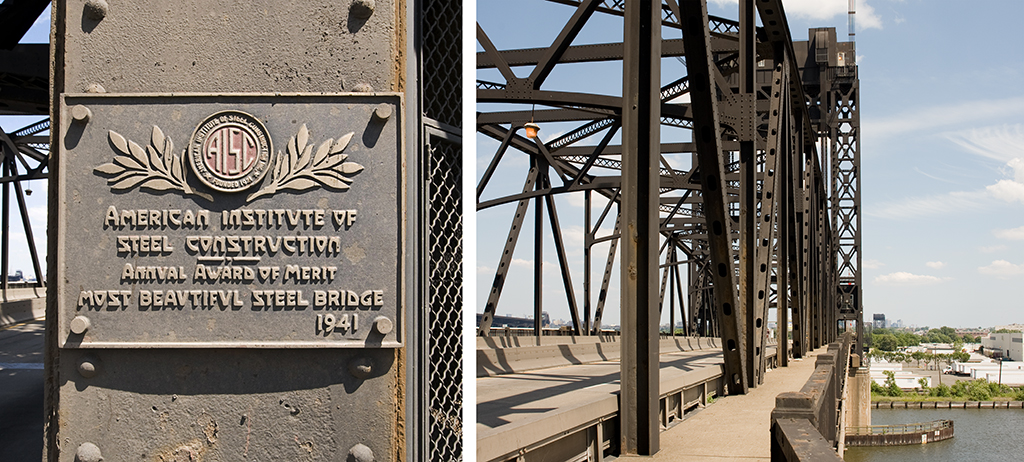
Crosses: Passaic River
Connects: South Kearny and Newark, NJ [satellite map]
Carries: 4 vehicular lanes, 2 sidewalks
Design: vertical lift
Date opened: January 26, 1941
Traveling east along the 1&9 Truck Route from Newark to Jersey City, you may notice a small steel plaque on the Passaic River crossing proclaiming that span to be 1941’s Most Beautiful Steel Bridge. That designation, given by the American Institute of Steel Construction, was awarded the year that bridge opened to traffic.
The bridge replaced a low level swing span that had been in place since 1921. That bridge, with a 10 foot clearance over the river, required an average of 30 openings a day to accommodate marine traffic, causing significant automobile traffic delays. Problems were exacerbated by the opening of the Holland Tunnel in 1927 as the final link between the interstate Lincoln Highway and New York City. Though the opening of the Pulaski Skyway, located just a short distance north of this route, was intended to alleviate these problems, the Skyway was effectively obsolete as soon as it was opened to traffic. The diversion of all truck traffic from the Skyway in 1933 further complicated problems along the route. Construction of a new span commenced in 1938, at a projected cost of two million dollars.
Design
The vertical lift design of the new bridge required the construction of two large steel towers on each side of the navigation channel, connected by a movable deck, which has a span of 332.5 feet. In the closed position, the new bridge provided 40 feet of clearance over the Passaic, reducing the number of daily bridge openings to an estimated 5 per day. Tower drive motors, a fairly new innovation at the time, were able to lift the deck 95 feet above its closed position, allowing for a maximum of 135 feet clearance, a minimum height specified by the War Department for marine crossings. The chief engineer was Morris Goodkind, with the firm of Howard, Needles, Tammen and Bergendoff as consulting engineers. The substructure was fabricated by Senior and Palmer and the superstructure by the American Bridge Company.

Construction
The Passaic River Bridge took three years to complete under the supervision of lead engineer Morris Goodkind and the New Jersey State Highway Commission, with the final cost just barely exceeding the projected estimate by just under $56,000. The bridge was constructed as close to the south side of the old span as logistically possible in order to ease the transfer of the traffic alignment from the old bridge to the new. During the final phase of construction, with everything in place except for the moveable deck, river traffic was halted for 72 hours while the deck could be installed.
In what must have been a very carefully choreographed procedure, the deck was floated into the work location on a barge at high tide and aligned with the rest of the structure. As the tide receded, the deck gradually sank into position on the bridge piers. After the 64 lifting ropes attached to the lift’s counterweights were connected to the deck, the bridge was essentially complete, save for some fine tuning needed to ensure proper bridge operation. It was opened to traffic at 11 PM on Sunday, January 14th, 1941.